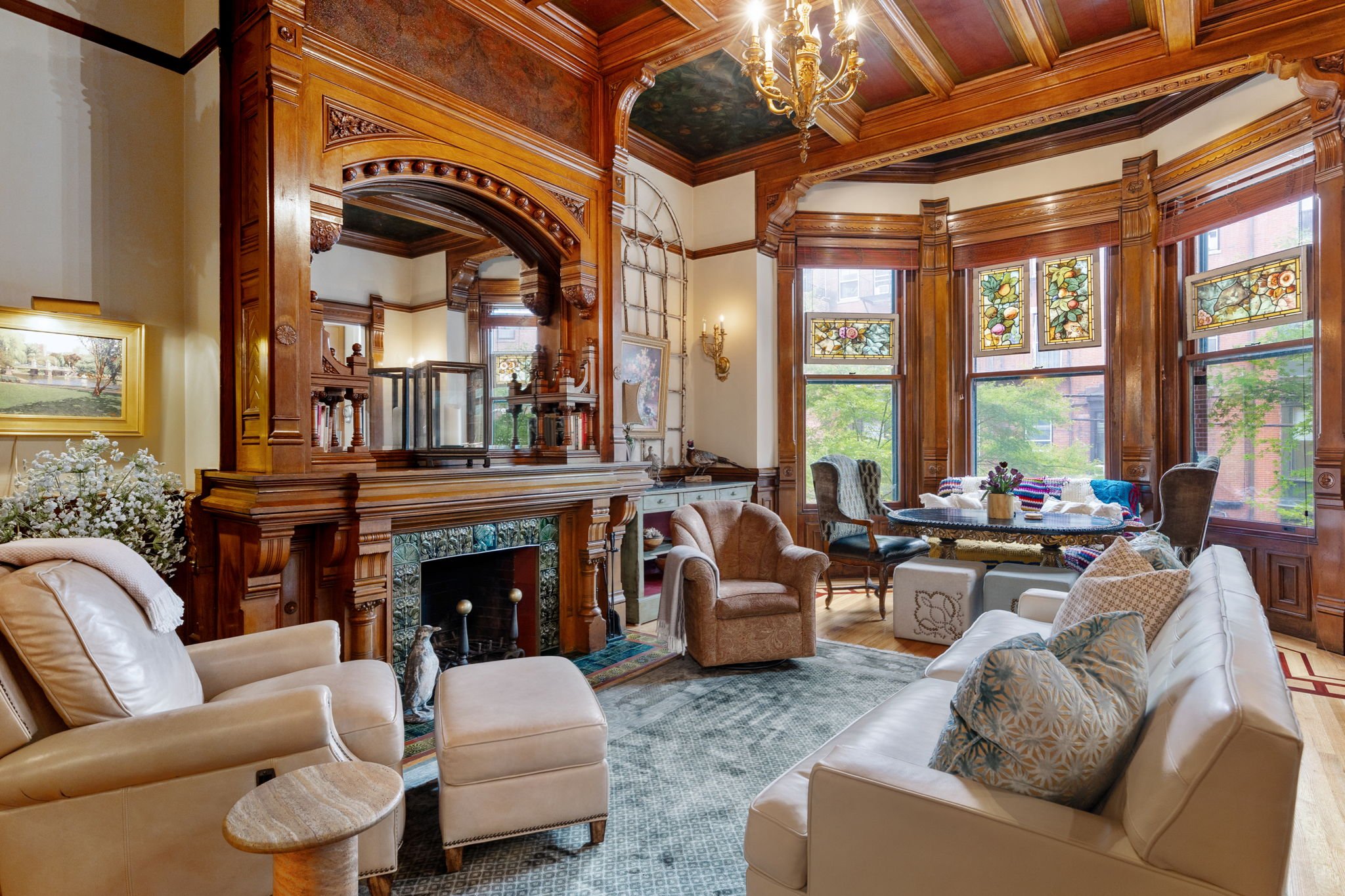
The Property
Modern Living With Historic Detail
Built in 1880 from a Second Empire rowhouse design by J. Pickering Putnam, 165 Commonwealth Ave. flaunts its architectural distinction on its exterior with brick trimmed in carved and dentil-corniced sandstone, a mansard slate roof with a copper crest-topped tower crowning the bay windows, and rusticated sandstone lower floors setting off Unit A and setting it back from an English garden.
The stooped, columned pediment entrance introduces a rich woodwork common lobby with a mirror framed in carved columns, giving guests a grand overture. The unit is straight ahead and offers guests an even more lavish greeting. The central foyer features one of four relief-tiled working fireplaces with handsomely framed overmantel mirrors, this one adorned with Grecian urns. To the left of the mirror is a convenient but chic powder room with flesh-tone walls, a honeycomb-tile floor, and Beaux-Arts light fixtures. A pair of fluted lotus-capital columns nobly introduces the living room.
Living in the best of both worlds — historical and here-and-now. While historical detail pops out from every direction, thoroughly modern amenities are so cleverly hidden in history that they’re hardly noticeable at first. But they become clearer as you further discover the home.
This ease of living owes to the floor-through parlor and ground duplex layout the 2,653-square-foot Back Bay unit was granted during the building’s four-unit condo conversion. It drew on the historical configuration of the lower two floors to give Unit A all the elbow room, ceiling height, entertaining space, fireplace radiance, privacy, outdoor space, and alternate egress one could ask for in a condo.
The grand living room continues the warm welcome with a mirror-topped fireplace with carved columns and tiles of berry and flower reliefs and overhead illumination from a stained-glass skylight. The living room offers floor-through options brightened by bay windows at each end of the unit and closed off by paneled pocket doors.
The left-hand library boasts a built-in bookcase with a track-run ladder for retrieval of books on the ceiling-high shelves. Facing this is an opportunity to curl up with a good book by the fire, enhanced by Chelsea tiles and flanking leaded-glass curio cabinets. Pocket shutters open to a picturesque view of Commonwealth Avenue Mall.
The right-hand dining room is distinguished by another fireplace, tiled with reliefs of flowers, eagle-heads, and a profile resembling Miss Liberty. Above this is an arched mirror flanked by shelf units with inverted bracket columns framed by carved buttons and topped by a mural patterned in swags, complemented by flower and leaf frescoes in the paneled ceiling. Facing the fireplace is an open double-sink counter introducing a granite kitchenette with a dangling overhead pot-and-pan rack, a wine rack in the paneled cabinetry, and a full set of stainless-steel appliances, including a four-burner gas cooktop and a Sub-Zero refrigerator. The bay window forms a sunny breakfast space. A servants’ stair accesses the bedrooms conveniently for an au pair.
The foyer is just as centrally accessible to the entire unit as it is centrally located for coming home or greeting guests. It has two alternate means of egress to the standard front and back halls and two separate stairs down to the primary bedroom suite on the right and the other two bedrooms on the left, ensuring parents' privacy from children.
The primary bedroom suite features a fireplace tiled in layered opalescent glass framed by fluted pilasters with scrolled capitals. Flanking the paneled headboard across the room, are walk-in closets built-in with shelves, drawers, and coatracks. A French bay window opens to a brick-paved hidden garden with a horizontal wood garden wall, Beacon Hill-style. The garden also accesses one parking space in the back alley.
The spa's primary bath features a water closet with a salvaged arched Carrara marble mantel with its original cast-iron grate, introduced by a stained-glass sidelight. Complementing this is a one-piece Carrara marble sink with chrome legs and towel racks, a marble-rimmed soaking tub, and a standup shower with a marble bench.
The second stair descends to a linen closet with a stained-glass panel, a laundry room with Bosch side-by-side washer and dryer, and a Siena marble bath with antique vanity, shared by the two remaining bedrooms.
The third bedroom contains an open dry bar with a wine cooler, built-in shelves, and a coat rack for use as an au pair/in-law suite. For this purpose, a rear door with a security grate and bike storage provides a separate entrance from the back alley, and another door accesses a common hall with two storage containers for the unit. A double door with etched frosted-glass panes and transom classically introduces the final bedroom.
Written by Todd Larson
The Back Bay Neighborhood
Victorian elegance comes to life in the Back Bay, where rows of bay-windowed brownstones with mansard roofs line sunny, tree-lined streets. This French Academic style achieves its full effect along the Commonwealth Avenue Mall, where a tree-shaded green median path displays statues of Alexander Hamilton, William Lloyd Garrison, Leif Erikson and other notables, as an artistic complement to the ornate marble, brownstone and brick rowhouses. Art also abounds in Copley Square’s Trinity Church, where richly crafted stained-glass windows and carved stonework embellish H.H. Richardson’s Romanesque masterpiece, and the Boston Public Library, where classical murals on such themes as philosophy and Sir Galahad’s quest for the Holy Grail complement the fine book collection and Italian Renaissance architecture, including a cloistered courtyard for lunching and reading by a sculpture fountain on warm days. And don’t forget Newbury Street, which bustles with weekend crowds checking out the latest fashions, restaurants and art exhibits.

